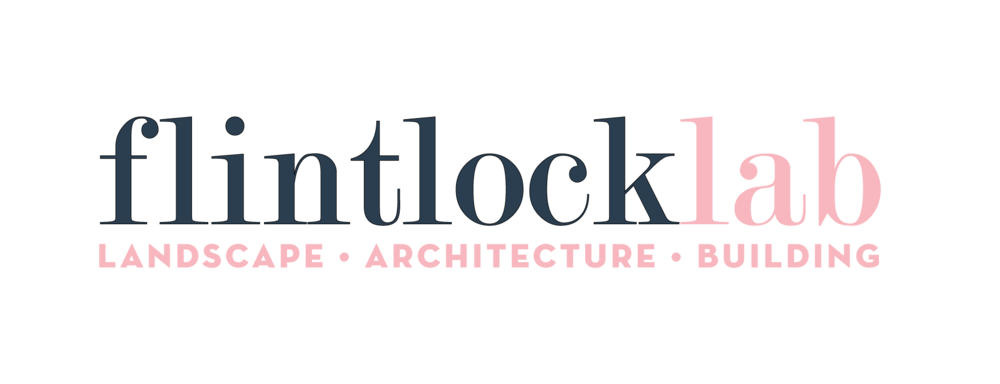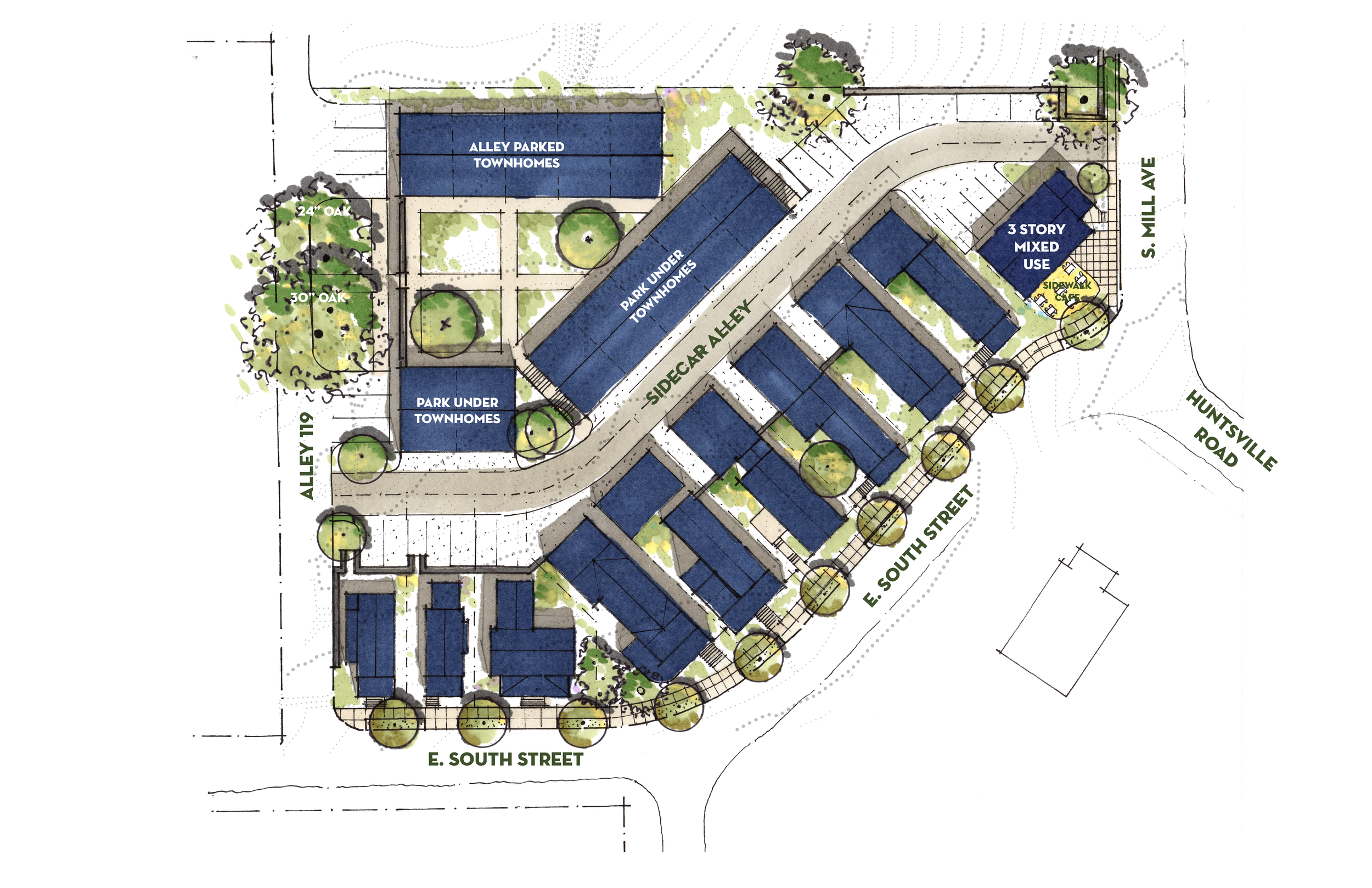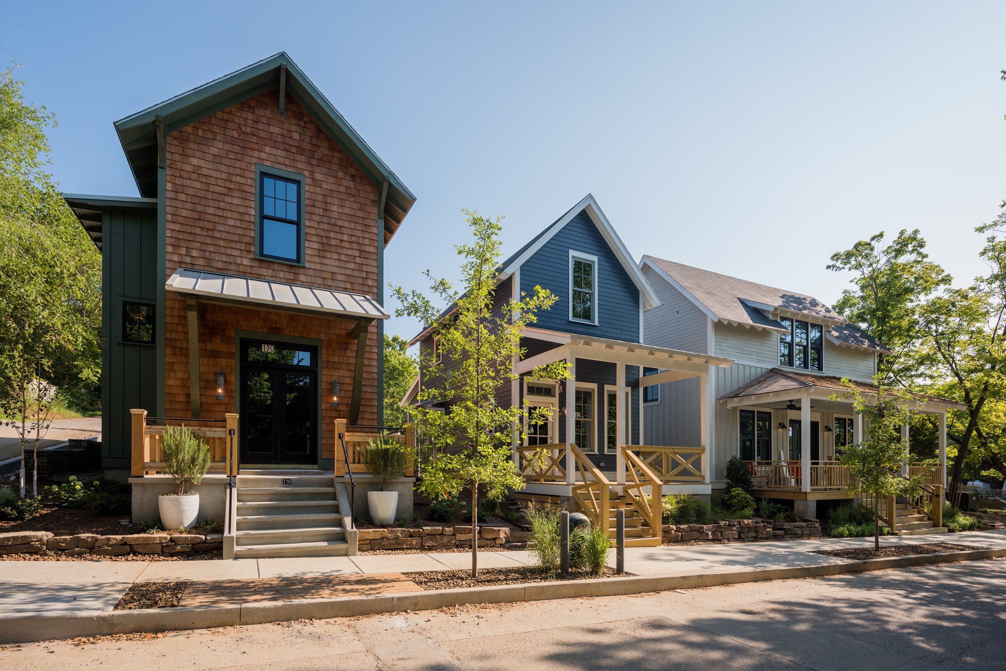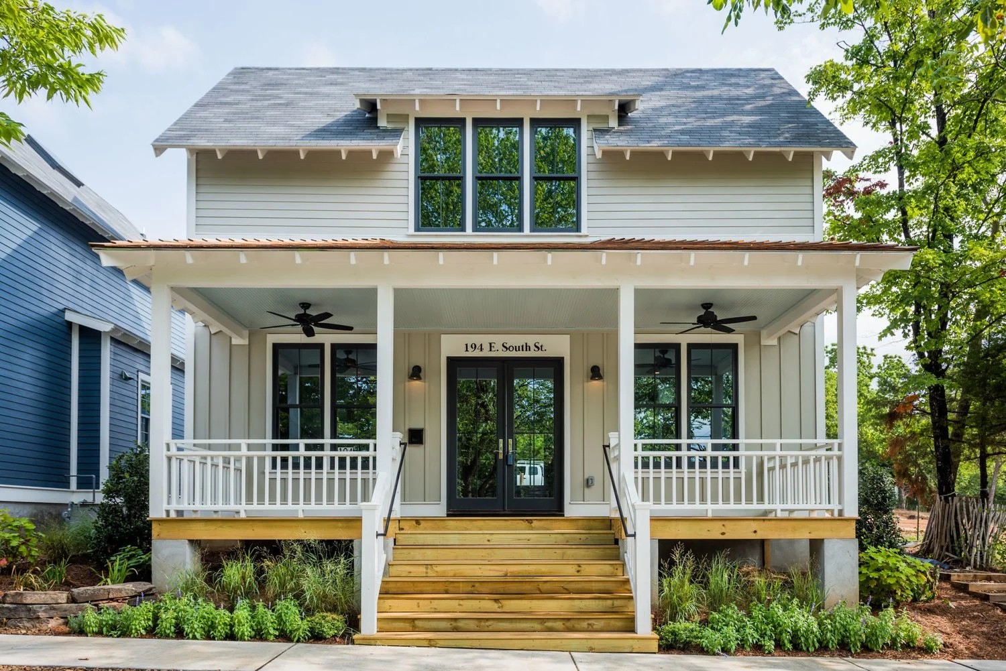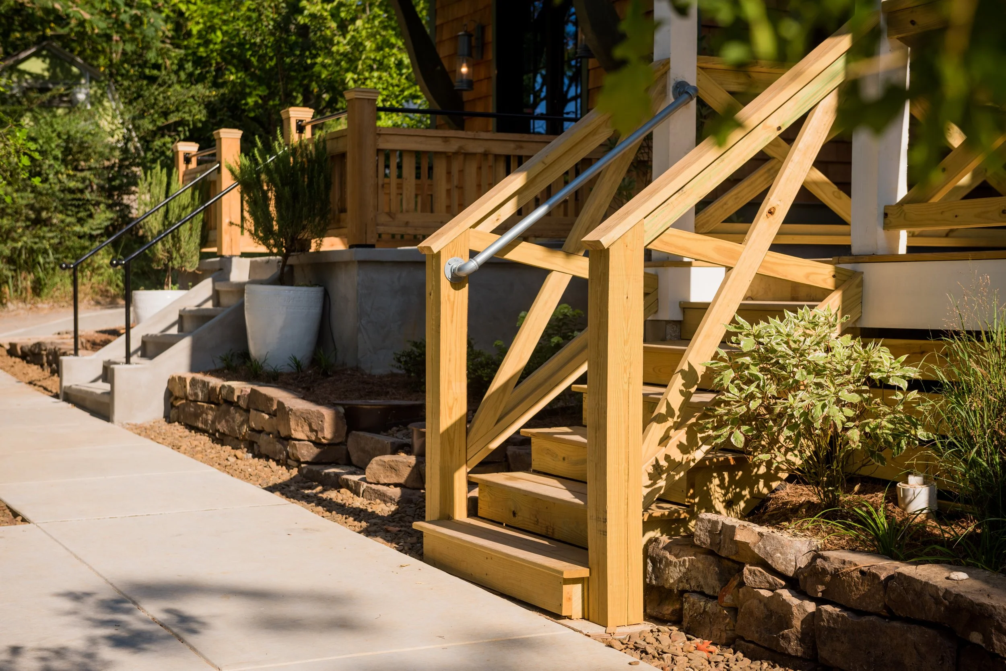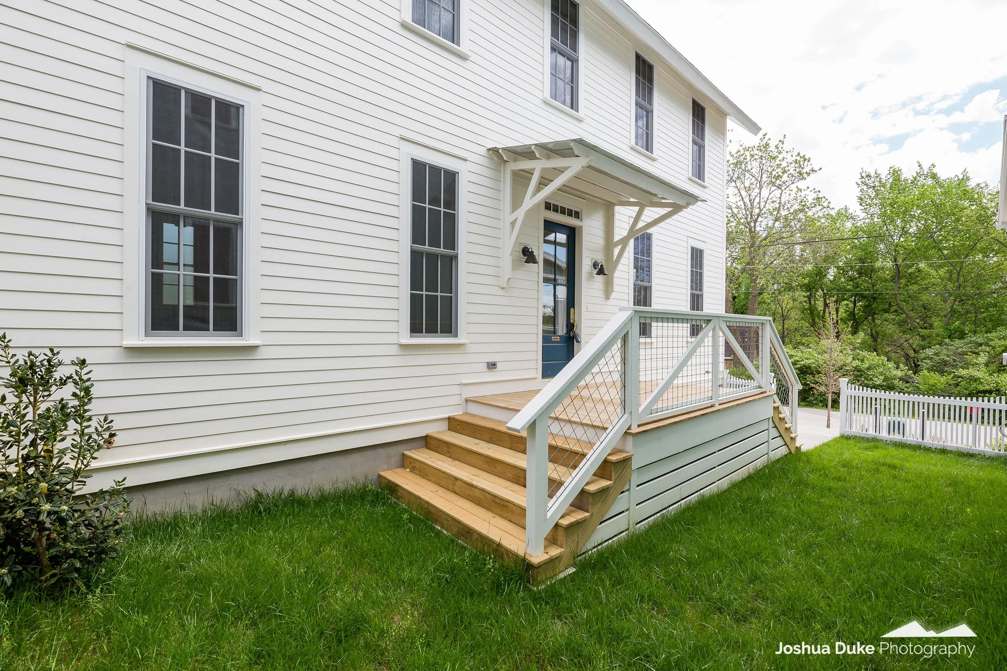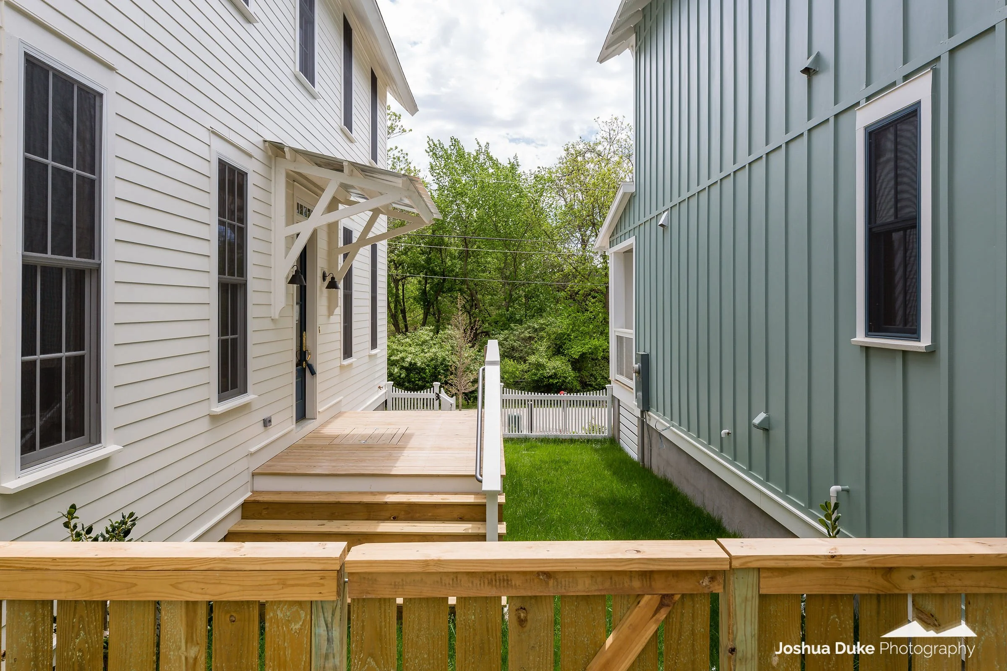The South Street Cottages neighborhood is a walkable infill development just six blocks southeast of the Fayetteville Downtown Square, fully designed and developed by one team. The master plan includes nine cottages, two ADUs (rentable accessory dwelling units), twelve townhomes, and a corner retail building with apartments above.
The neighborhood’s custom street section promotes walkability, neighbor connection between pedestrians and front porches, and slower traffic speeds. Custom street tree plantings are informed by the data yielded from the Bartlett Tree Laboratory Field Testing for urban tree soil options, optimizing a buildable, affordable, low-tech solution. It provides adequate cubic footage of native topsoil for Overcup Oaks, combined with root paths from the tree wells into the adjacent residential landscapes. Elimination of the typical structural soil detail had yielded nearly double the foliage volume of similar street tree plantings elsewhere in the neighborhood.
The neighborhood’s custom street section promotes walkability, neighbor connection between pedestrians and front porches, and slower traffic speeds. Custom street tree plantings are informed by the data yielded from the Bartlett Tree Laboratory Field Testing for urban tree soil options, optimizing a buildable, affordable, low-tech solution. It provides adequate cubic footage of native topsoil for Overcup Oaks, combined with root paths from the tree wells into the adjacent residential landscapes. Elimination of the typical structural soil detail had yielded nearly double the foliage volume of similar street tree plantings elsewhere in the neighborhood.
Turfgrass is used extremely sparingly, with side yards provided with large native gravel for stormwater storage and filtration that can withstand the wear and tear of pets in small urban yards. A central spine new alley allows rear loading of all the units to preserve the street frontage for front porches and pedestrians.
Building small houses means being incredibly thoughtful and space efficient. Self-developing this neighborhood allowed us to maximize the livability and luxury by fully designing every detail. The architecture, gardens, site, and interiors are all very intentionally designed for constructibility, marketability, and finance underwriting.
South Street Cottages Spotlight: the ‘arkansas sideyard’
The Arkansas Sideyard takes the classic Charleston Sideyard with its recessed center entry and central stair core, but puts an affordable Arkansas spin on the design. The simple awning porch covering is a nod to a historic rural Arkansas general store scissor truss design. We respected “north side manners,” with nested designs along the street to put all windows and entrances to the east and south sides. Combined with a use easement in the yards, each home’s yard extends to the north side of the next unit, but property lines are offset into the yards to allow units to be built with normal overhangs and no fire rated walls.
The home fits two private units, each with their own off street parking, on a 36’ x 80’ infill lot with an alley. At scale, this density would approach 26 units per acre despite being IRC construction that can be sold fee simple.
This project was built prior to Fayetteville’s current ADU code, requiring that we permit it as a duplex under zoning code. Financing, however, required that we appraise the home as a large single-family home. We collaborated with our bank’s underwriters to discover that the addition of an interior door between units would allow this under federal guidelines.
Recessed side entrance to main house’s central stair core, per the Charleston Sideyard tradition.
A use easement extends to the side of the neighboring house, which has only privacy glass windows per Northside Manners.
Private ADU entrance from alley. Access is also possible from inside the garage, which allows the house to appraise as a large SFH.
